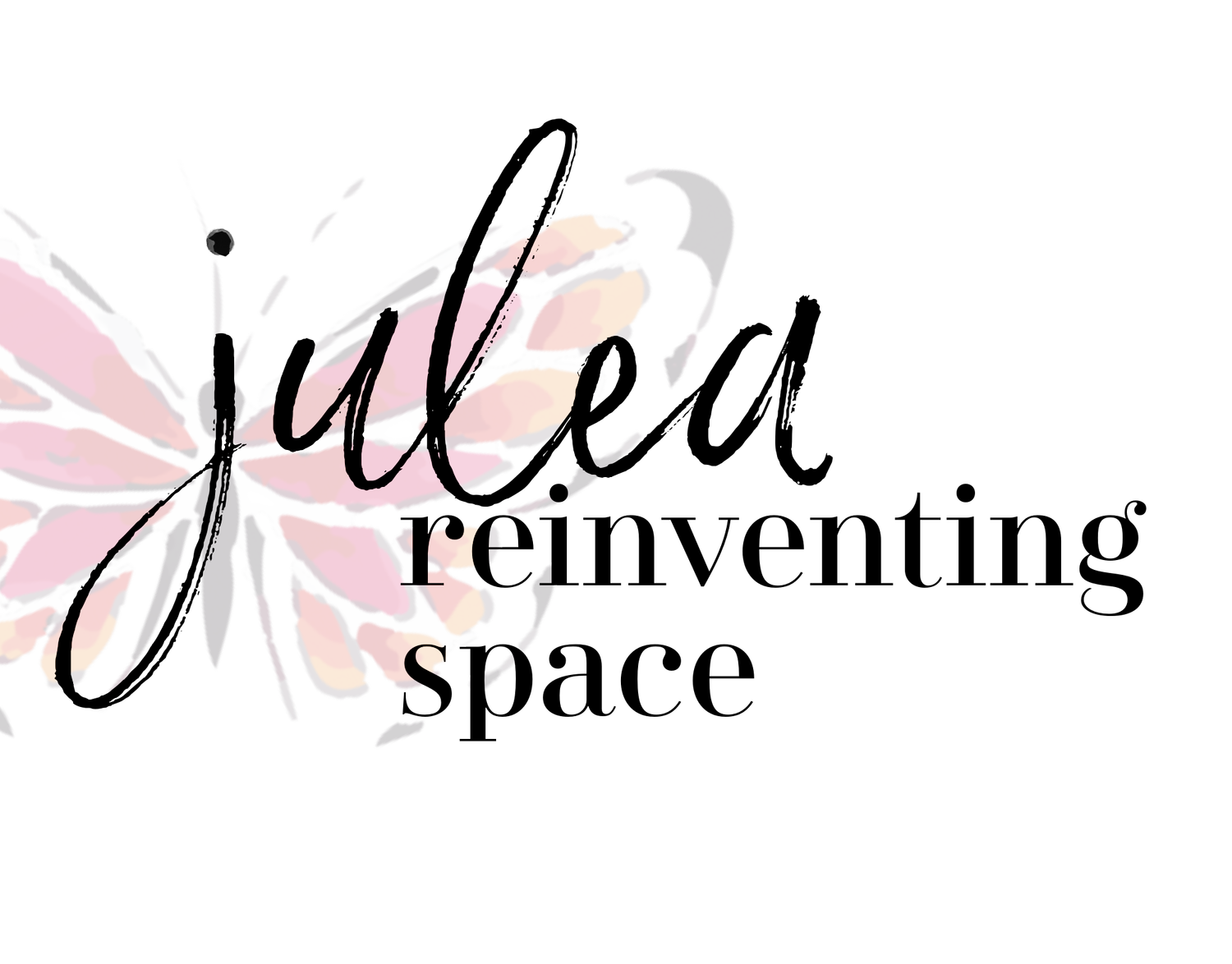Commercial Design
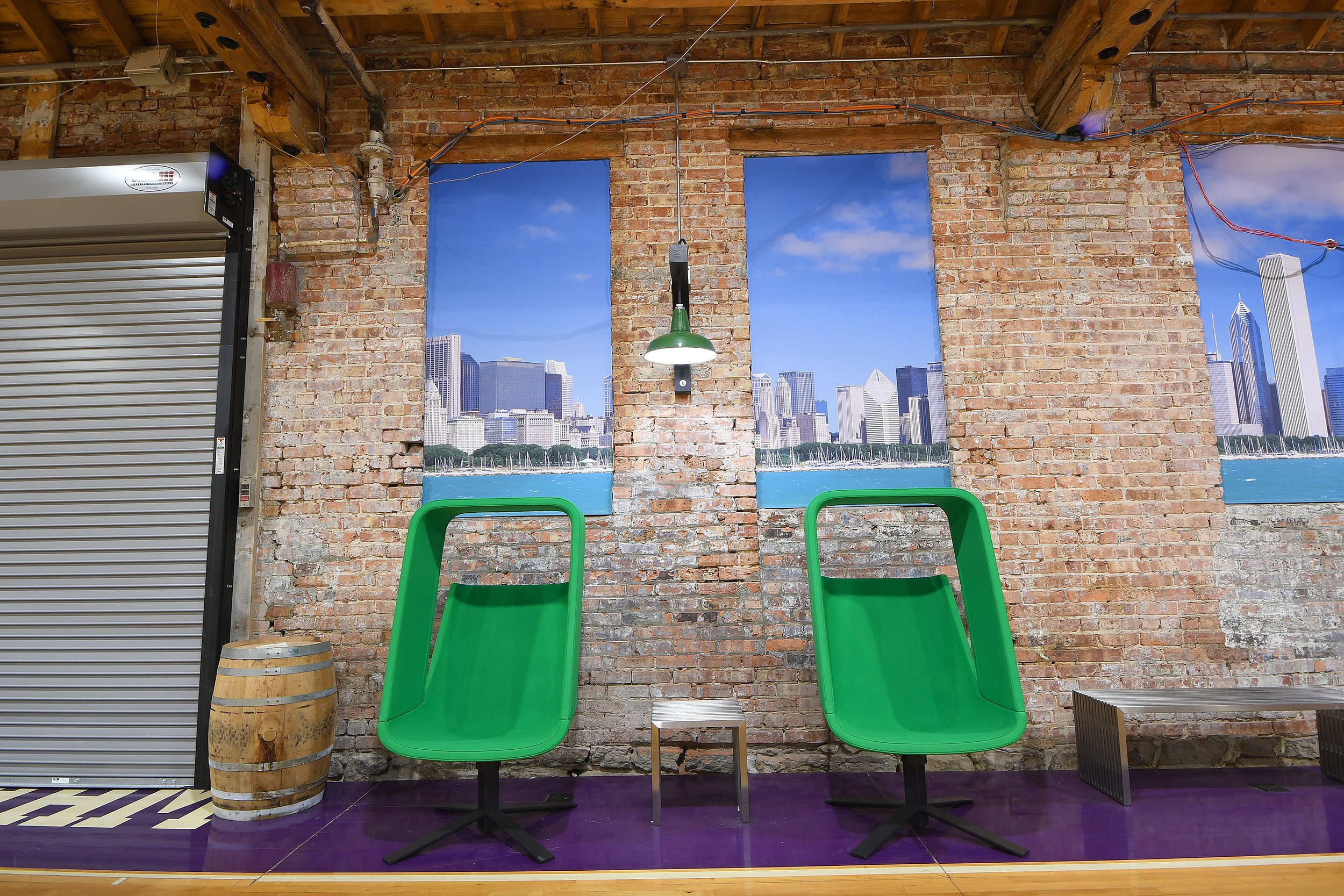
Mural of the entire Chicago skyline was placed into the old exterior window openings. Italian Designer chairs were sourced on FB Marketplace from an auction.
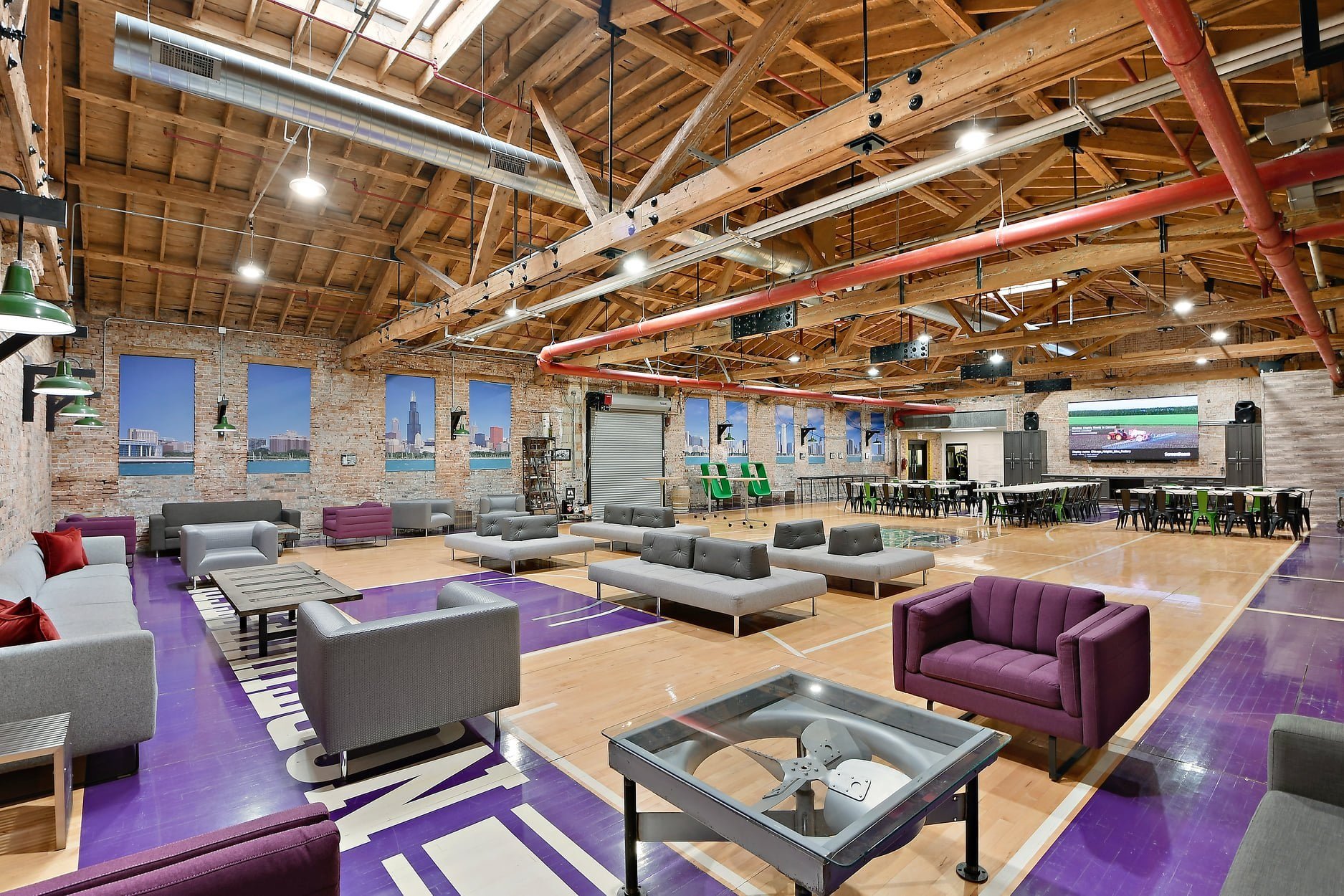
Housed in a vintage Chicago 1920’s brewery, this once, storage space was transformed into a company meeting space.
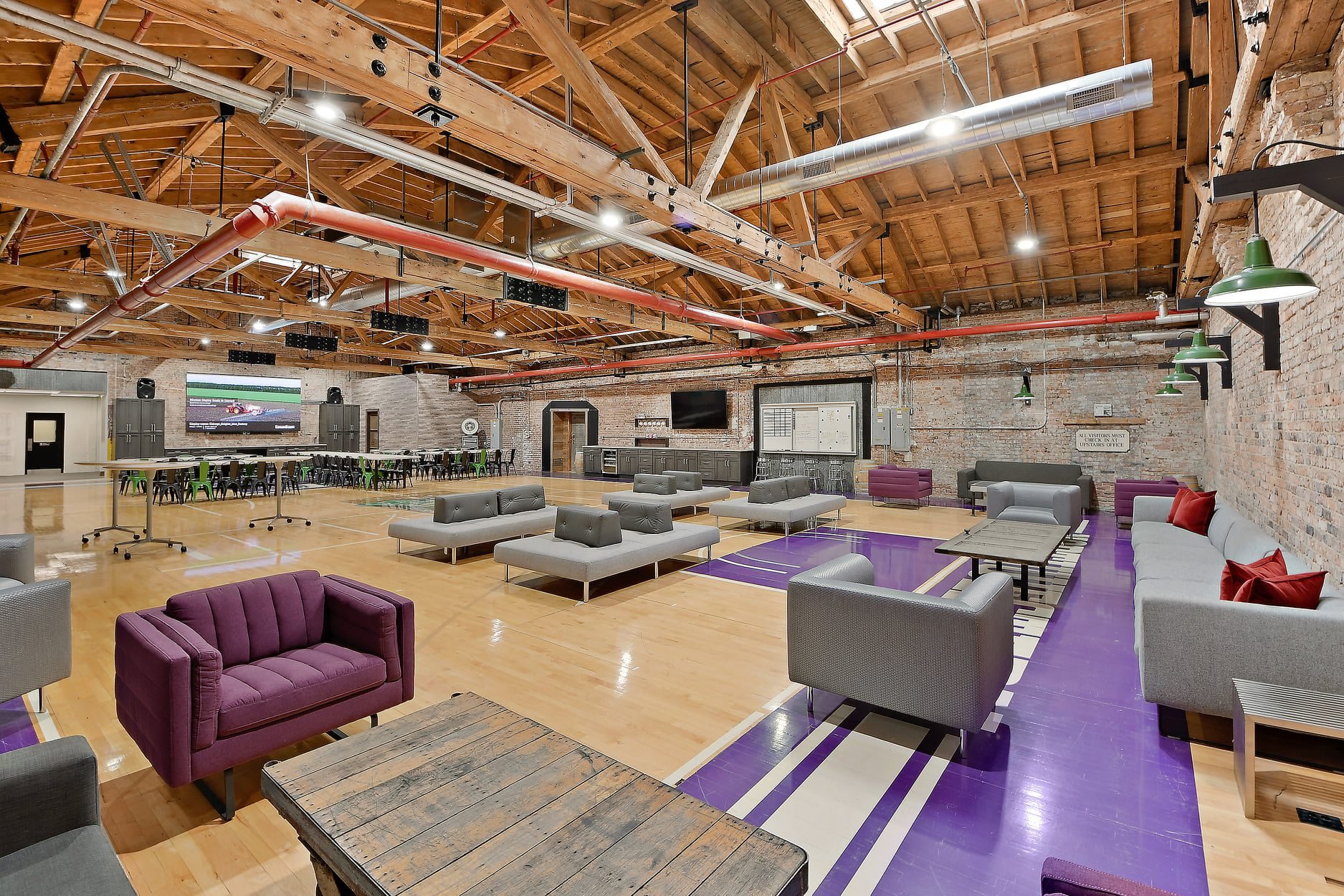
Many of the materials used for this project were reclaimed, re-cycled and repurposed. The flooring is the basketball court from Northwestern University.
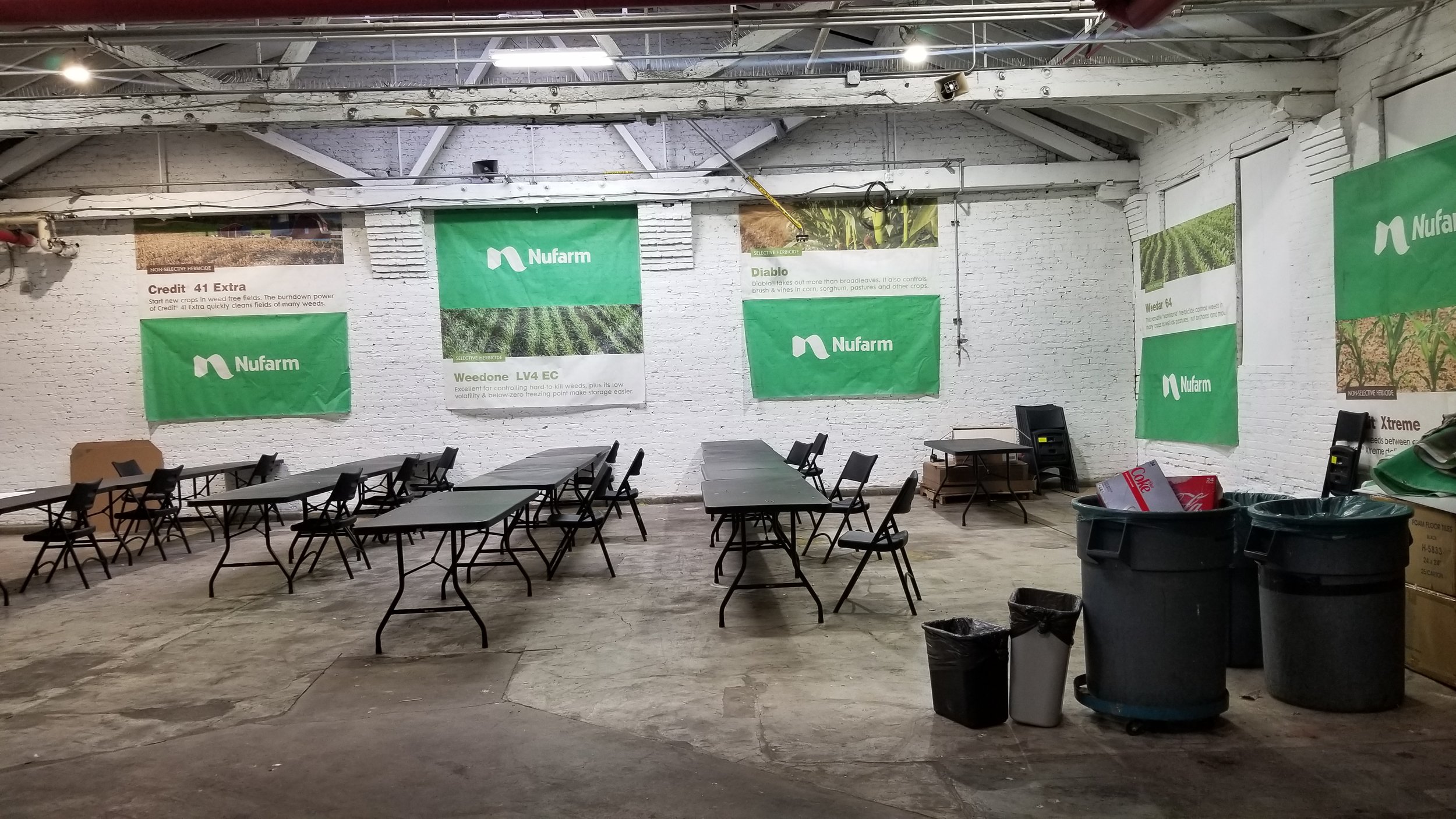
The “before” of this space transformation.
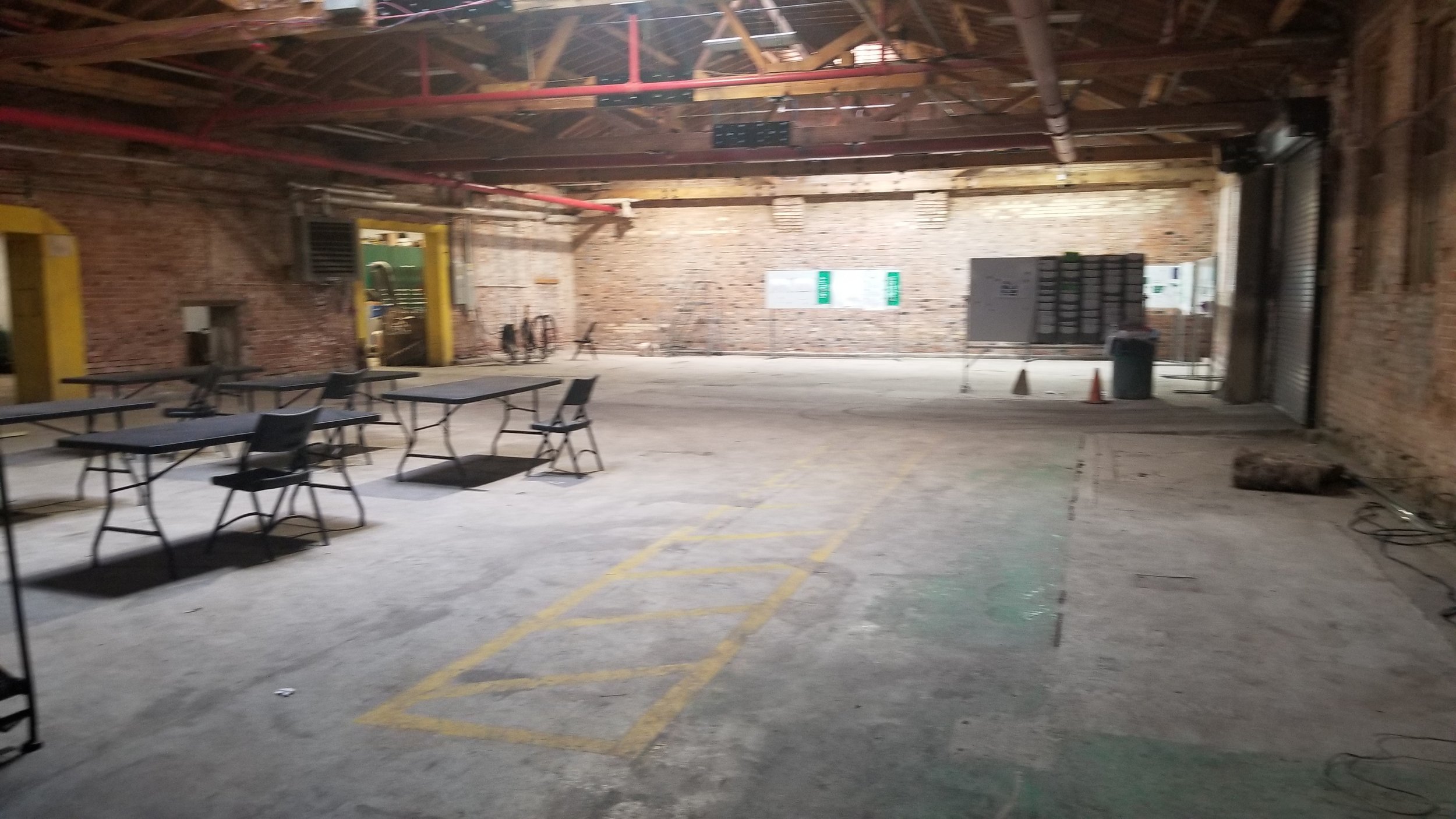
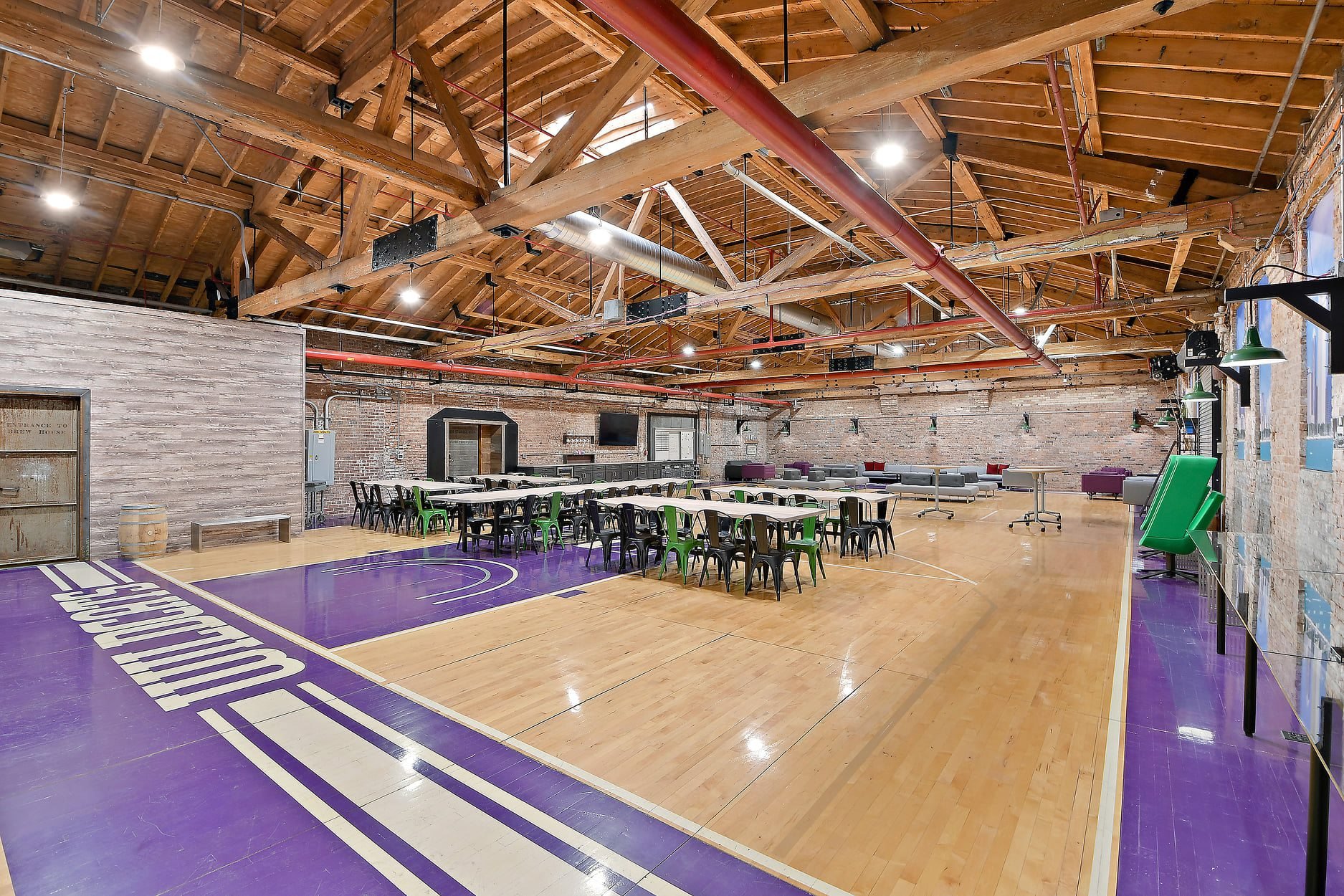
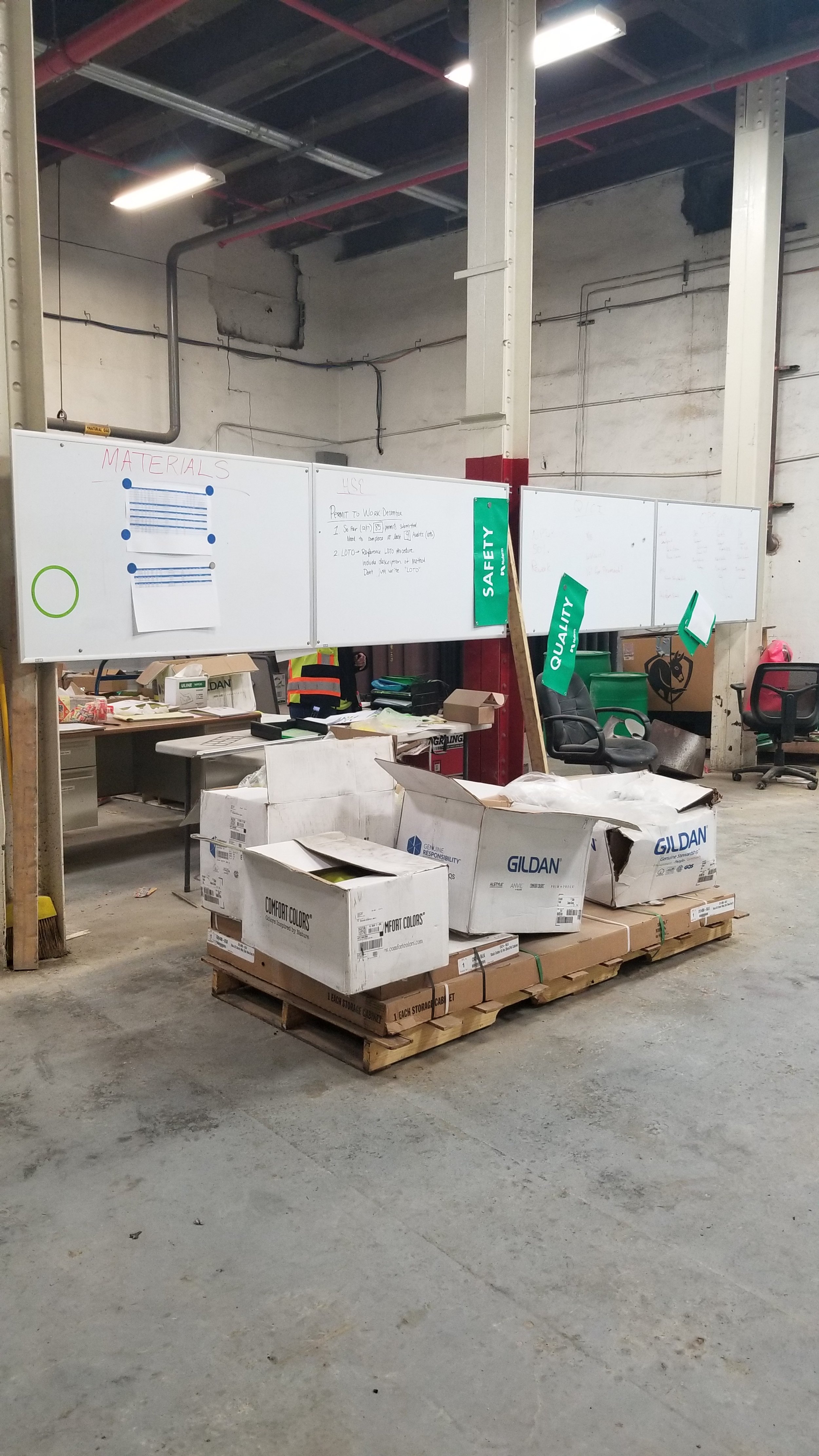
BEFORE: This was a storage area. Complete with working freight elevator - this is was used for storage.
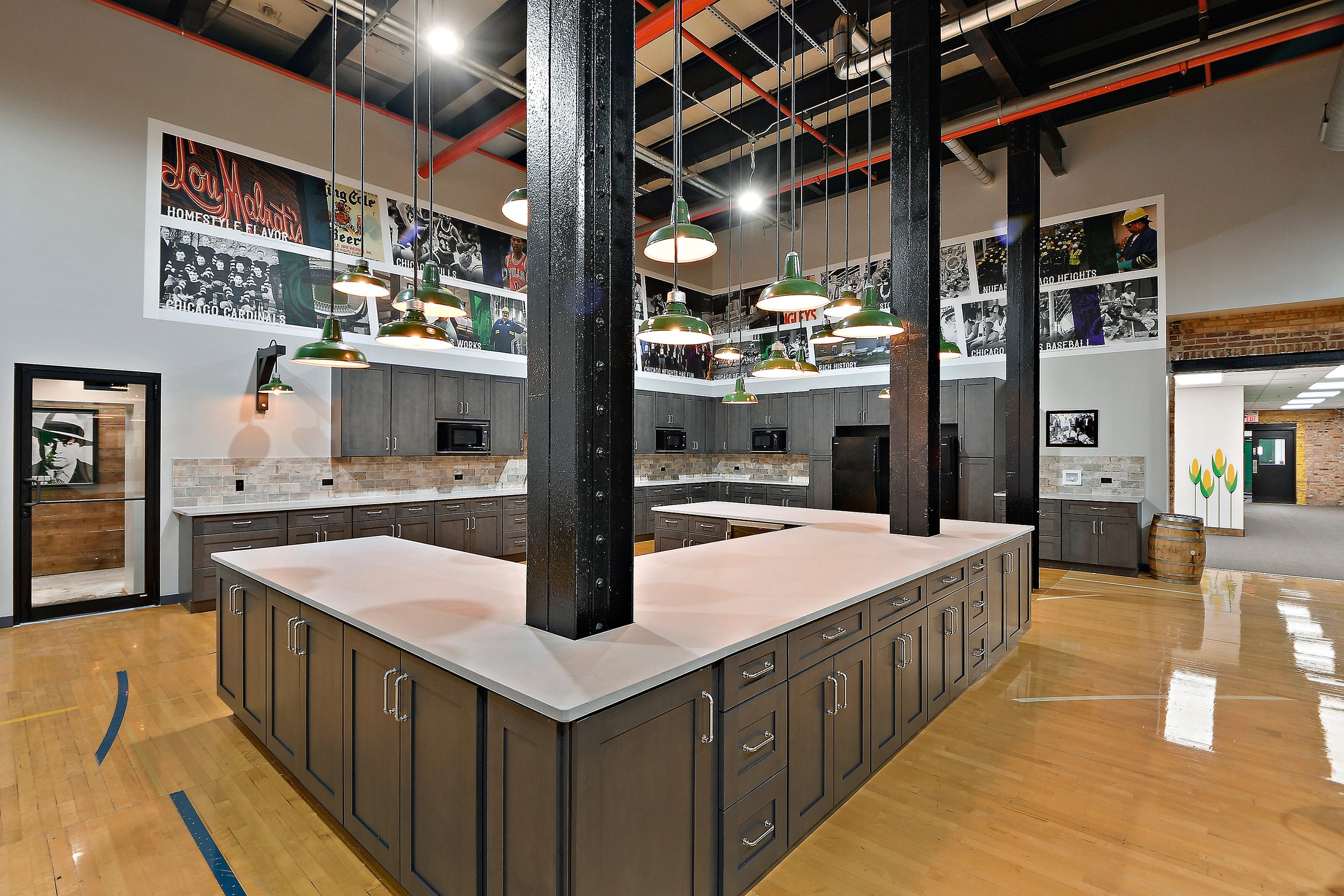
Vintage industrial lighting was sourced from an old Sears in Chicago and reinvented to serve a new use and era.
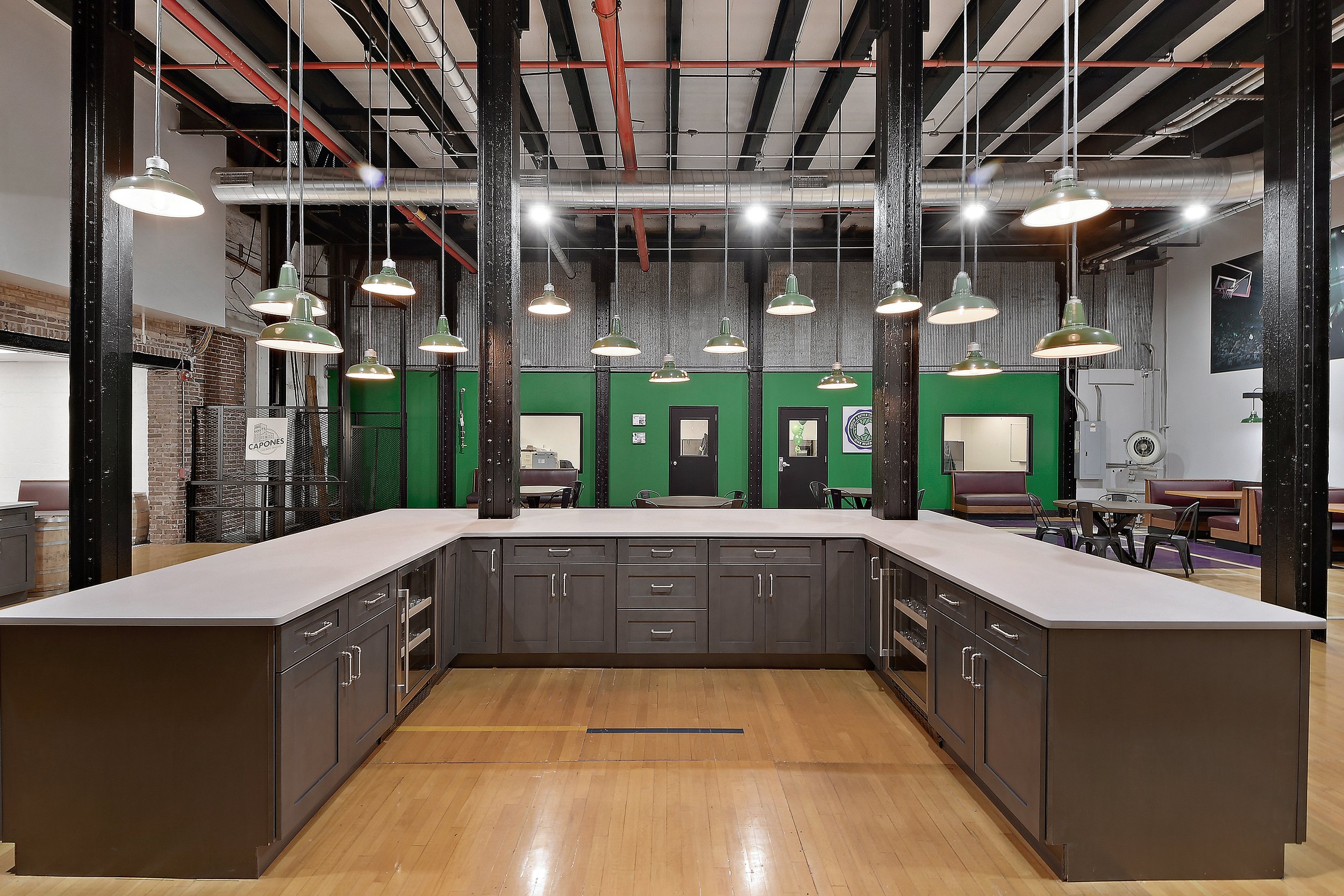
Designed to serve both as a daily lunch room and for special events -this mega storage room was converted into a functional dining space.
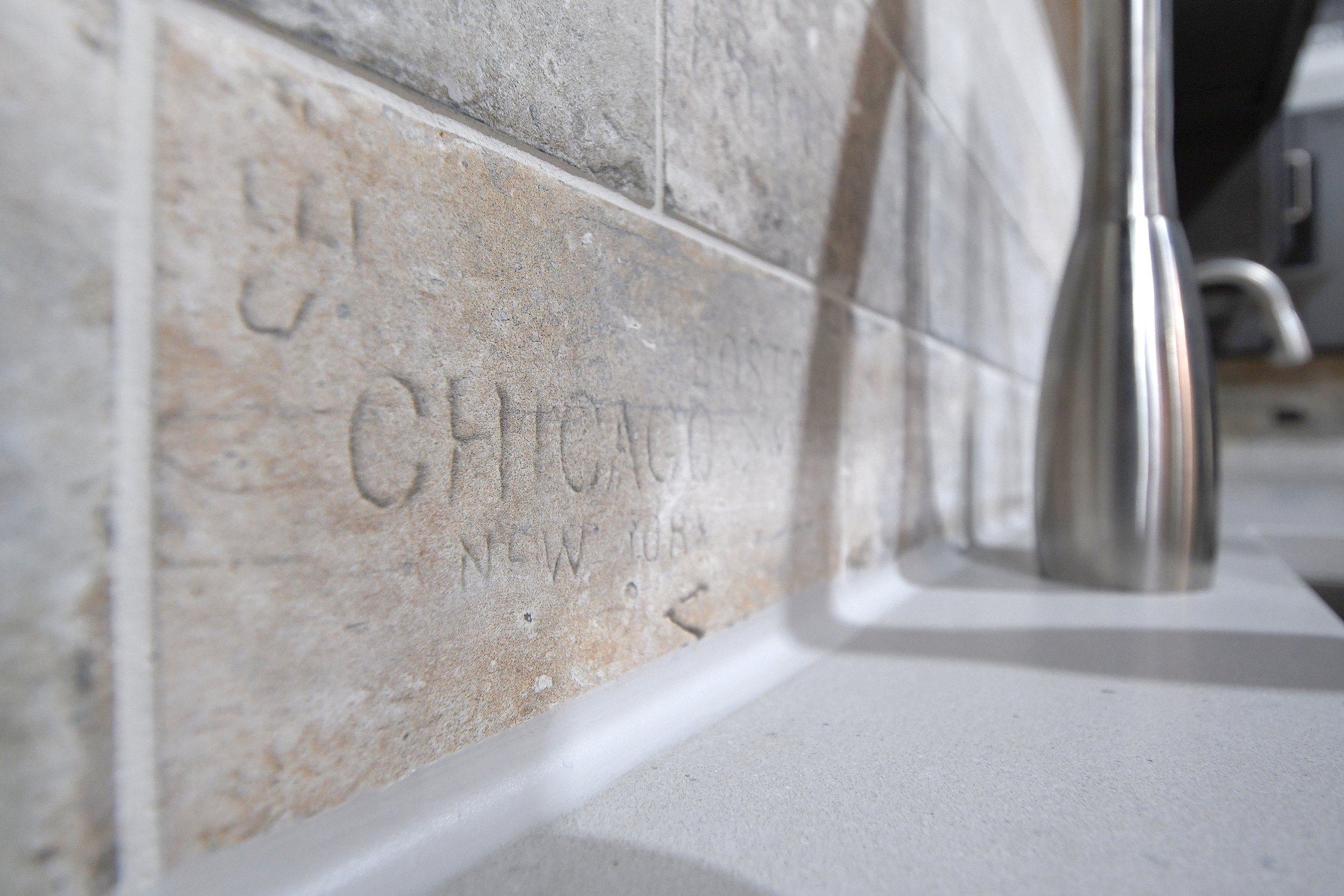
Source Chicago brick was used for the backsplash
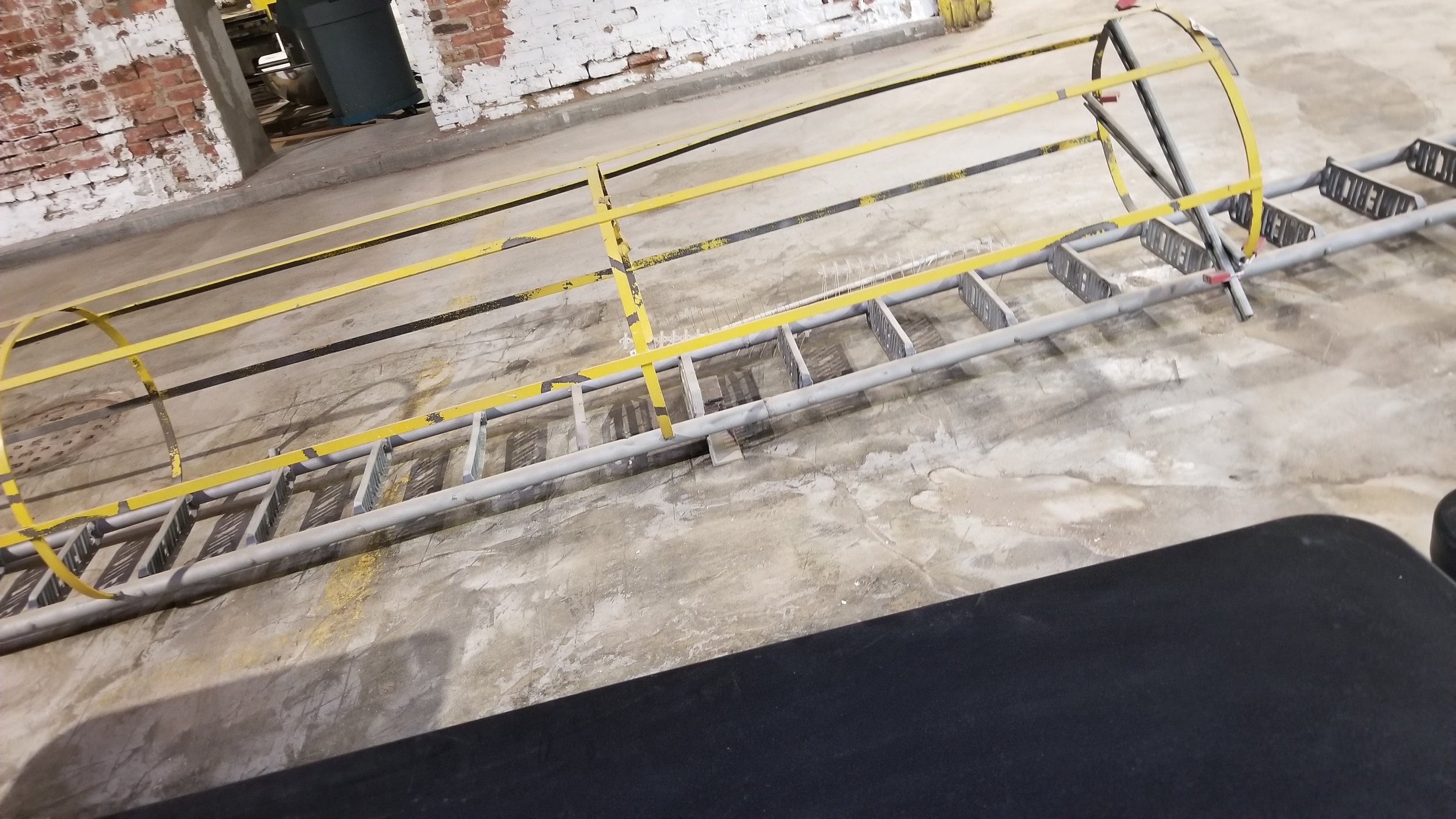
Industrial vintage safety ladder wasn’t tossed in the dumpster - instead it found new life as a table. See next slide.
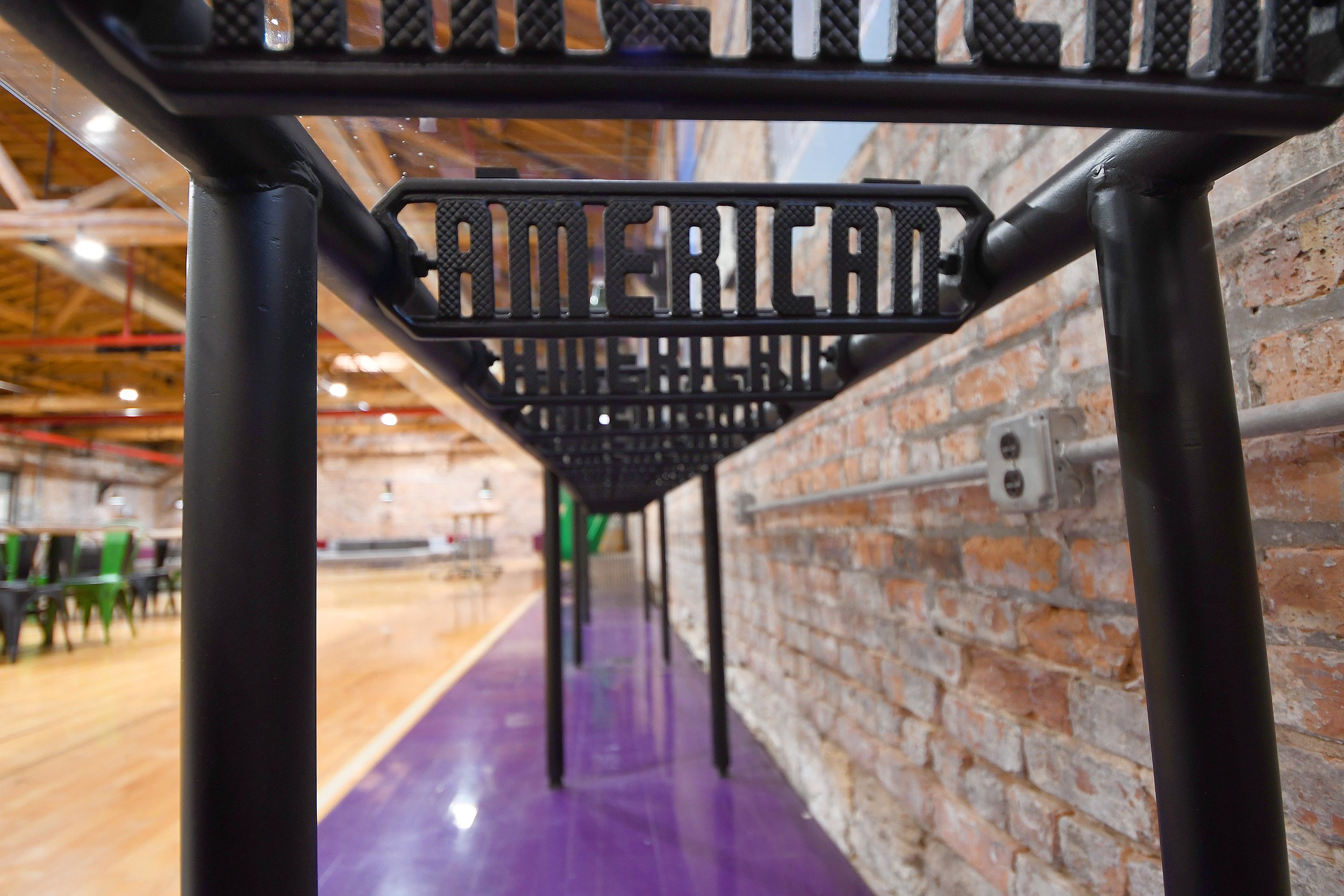
Cleaned up, painted and legs added - the ladder was converted into a table.
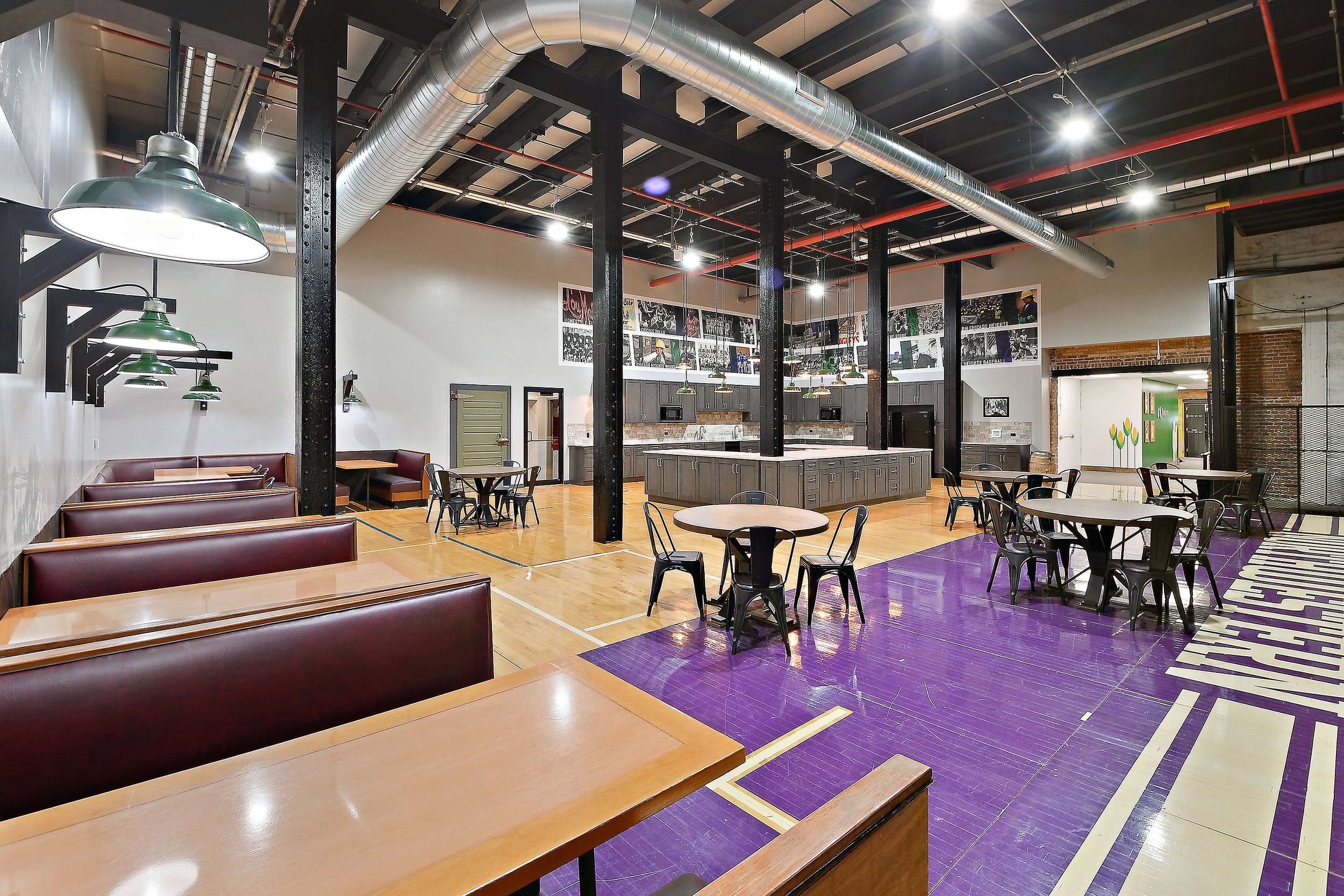
The booths were sourced from a Riverboat Casino in Joliet.












commercial design consultation
Need assistance with your commercial space? From medical, real estate offices, corporate lunch rooms to bowling alleys - Julea’s design consultation services can assist you with your non-residential spaces.
